Small Bathroom Shower Layout Ideas to Consider
Corner showers are ideal for small bathrooms as they utilize two walls, saving space and opening up the rest of the room for additional fixtures or storage.
Walk-in showers with frameless glass enclosures create an open, airy feel, making the bathroom appear larger while offering easy access and modern aesthetics.
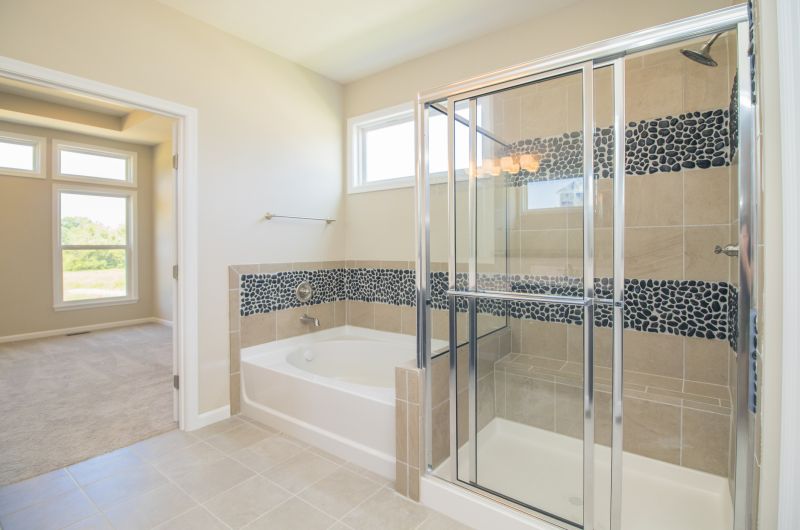
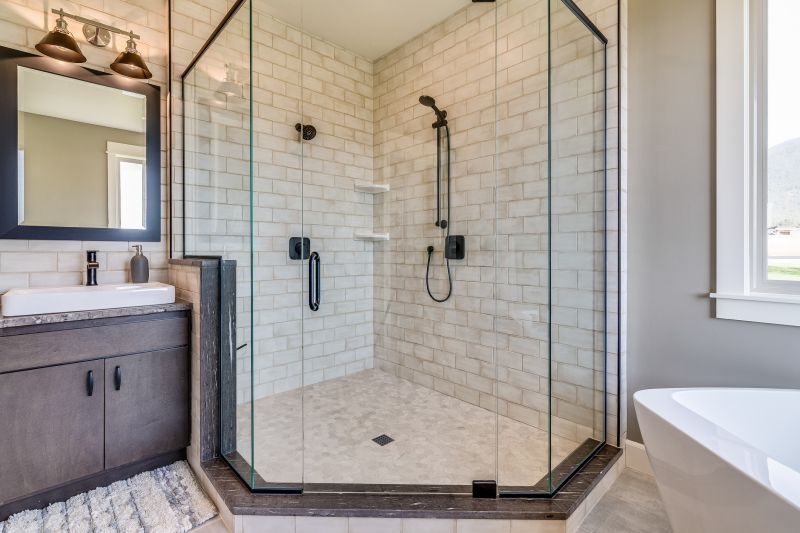
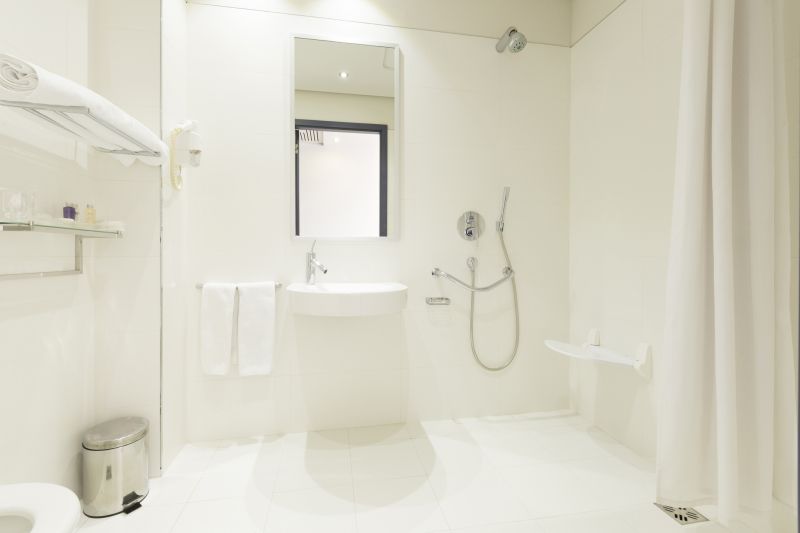
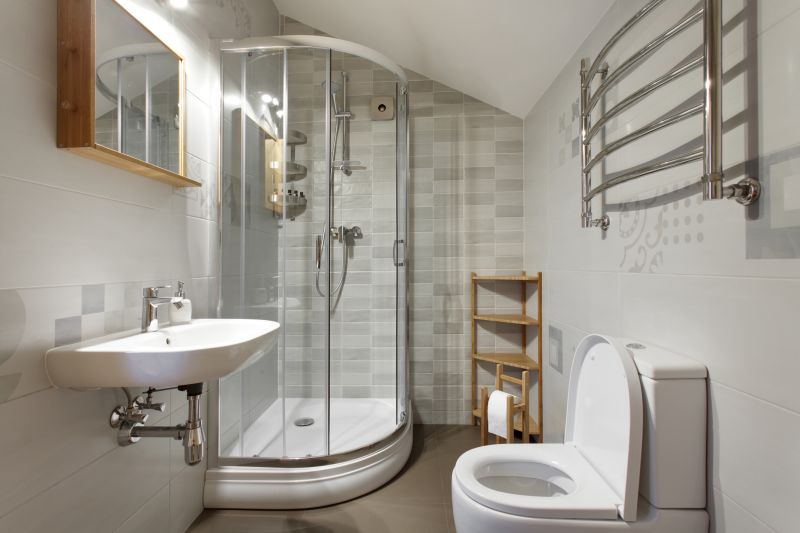
In small bathroom designs, the choice of shower enclosure plays a significant role in space management. Sliding doors are often preferred over swinging doors to prevent obstruction in tight spaces. Frameless glass panels can also enhance the perception of space, providing a seamless look that doesn't break up the visual flow. Incorporating built-in shelves or niches within the shower area maximizes storage without encroaching on the limited floor space, contributing to a clutter-free environment.
Using compact fixtures and multi-functional accessories can optimize the available space, making small bathrooms more functional.
Light colors and reflective surfaces such as glass or polished tiles can make the space appear larger and more open.
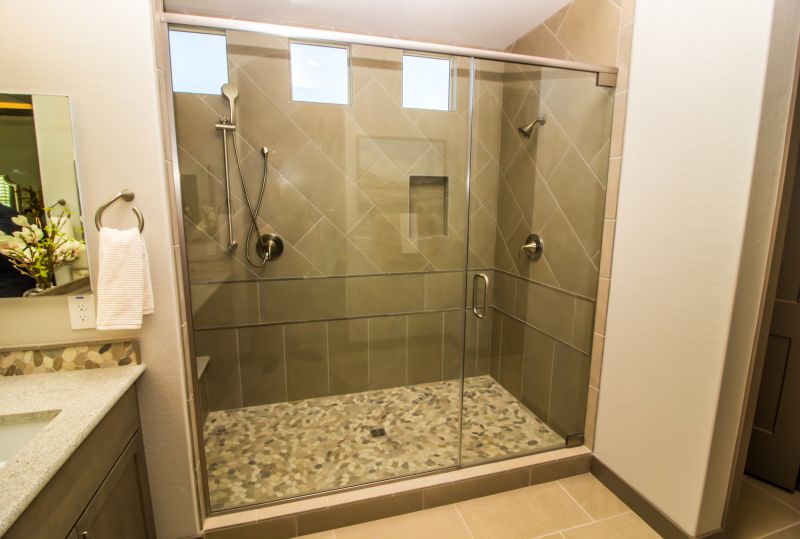
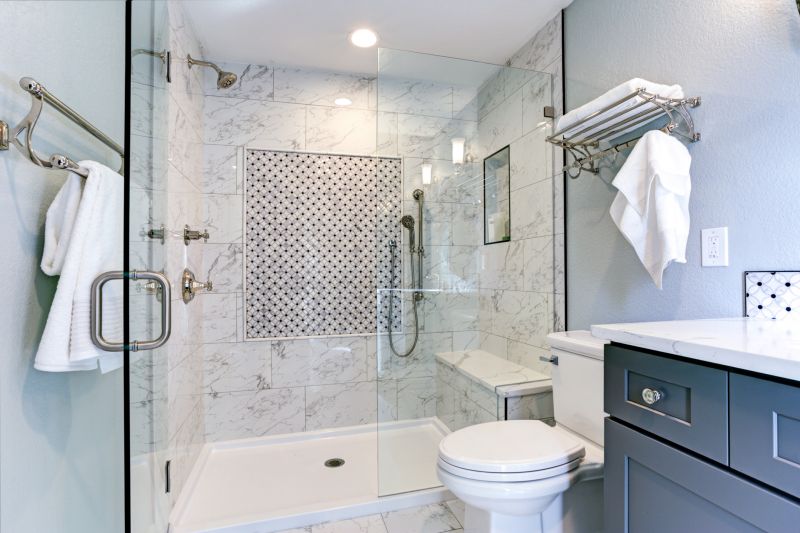
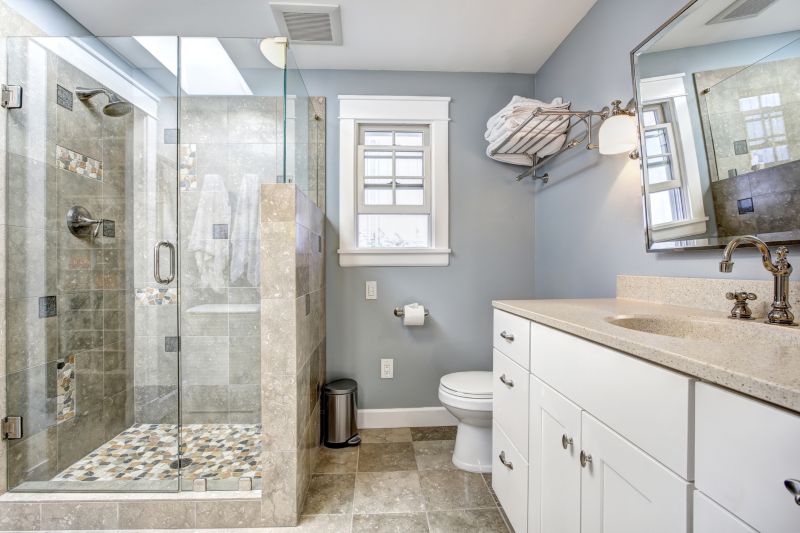
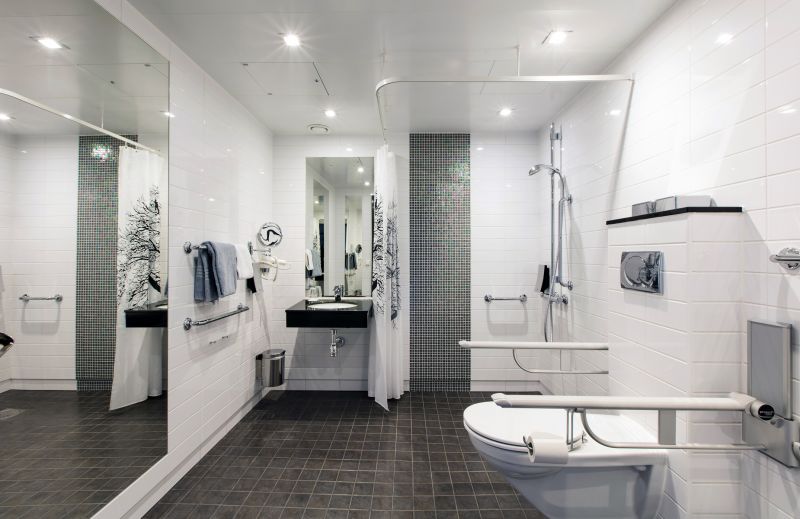
Innovative layout ideas include utilizing the shower space as a focal point by integrating contrasting tiles or accent walls. This approach not only enhances visual interest but also delineates the shower area within the small bathroom. Incorporating a bench or seat within the shower can add comfort and convenience, especially in designs where space allows. Additionally, choosing a shower with a low profile or a recessed design can help maintain a streamlined appearance, making the bathroom feel less cramped.
| Layout Type | Best Use Case |
|---|---|
| Corner Shower | Ideal for maximizing corner space in small bathrooms. |
| Walk-In Shower | Suitable for open-plan small bathrooms seeking a modern look. |
| Recessed Shower | Perfect for creating a sleek, built-in shower area. |
| Sliding Door Shower | Prevents door swing space issues in tight rooms. |
| Shower with Niche Storage | Provides functional storage without cluttering the space. |
| Compact Shower Enclosure | Designed specifically for very limited spaces. |
| Open Shower with Glass Partition | Creates a spacious feel while maintaining separation. |
| Curved Shower Enclosure | Softens corners and adds style in small layouts. |
Effective small bathroom shower layouts depend on the available space, desired aesthetic, and functional needs. Combining thoughtful design elements such as glass enclosures, strategic storage, and appropriate fixtures can result in a shower area that feels spacious and inviting despite spatial limitations. Proper planning ensures that the small bathroom remains practical, stylish, and comfortable for daily use.






